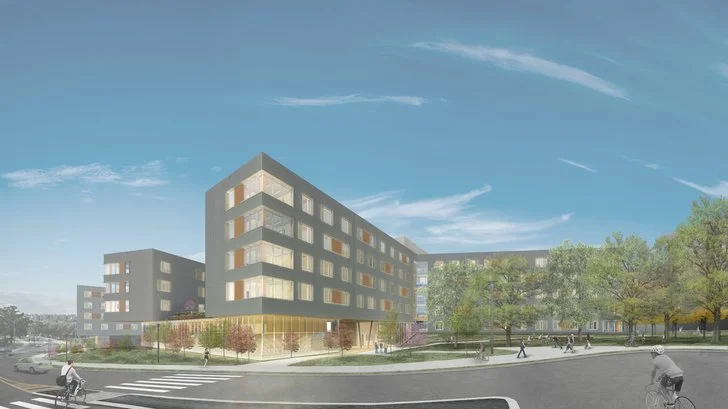Boston, MA – November 29, 2017 – The Stadium Drive Residence Halls, a 202,027-square-foot,
708-bed facility at the University of Arkansas, is the nation’s first large-scale mass timber residence
hall project and living learning setting. A design collaborative led by Leers Weinzapfel Associates
(Boston), Modus Studio (Fayetteville, AR), Mackey Mitchell Architects (St. Louis), and OLIN
(Philadelphia), created the project, now under construction. Crafted with a palette of timber, glass, and
metal, it is a bold demonstration of sustainability that signifies a path to potential economic
development for Arkansas’s burgeoning timber industry.
While most of the university’s campus is located atop Fayetteville’s McIlroy Hill, the new residence
halls occupy a prominent place at its base on the southern end of campus, marking the start of a
larger living learning district. The project’s linear 4-acre site slopes from north to south. Set within this
relatively small space, a housing group with a serpentine band of student rooms defines three
protected and distinctive courtyard spaces. Configured to create a dynamic environment that fosters
student collaboration and interactive learning focused on architecture, design, and the arts, the project
is shaped by the concept of “a cabin in the woods” nestled in a densely planted buffer zone that
provides a new university gateway.
The northern building includes a “front porch” that is the key entry point of the complex; the “cabin” at
the passage’s midpoint is the main gathering space, including a community kitchen, lounges, a quiet
hearth, and a rooftop terrace. The “workshops” of the lower courtyard comprise performance spaces,
music and recording studios, and “maker spaces” for creating and building. Rooms are arranged in
wings containing semi-suites for two students and pods for six to eight students. Large study rooms
with generous windows at the end of each wing create a series of “lanterns” along Stadium Drive.
Two-story lounges at the buildings’ inner corners provide spaces for community interaction between
the upper and lower floors as well as residential kitchens.
The warmth of the project’s exposed structural wood ceilings is present in student rooms, study
rooms, floor lounges, and ground-floor common spaces, and is enhanced by wood columns
throughout. The “cabin” also includes a wood ceiling and trusses that span the full width of the lounge
spaces.
Exteriors feature a light metal jacket of zinc-toned siding with accent panels of textured copper-toned
and white siding that creates a floating band of living space above the natural landscape of trees,
lawns, terraces, and sitting steps. A showcase of Northwest Arkansas’s native ecology, the project’s landscape design provides a direct extension of the interior program, expanding available space and
creating a greater range of landscape experiences for the students. A ground-level passage winds
through the site, moving through courtyards and under the facility.
“The interwoven building and landscaped courtyards, terraces, and lawns; the beauty of timber
structure and spaces; and the excitement of performing arts and workshop facilities will make this
newest campus residential community a destination and a magnet,” says Andrea P. Leers, FAIA,
Principal, Leers Weinzapfel Associates.
"The combined talents of the Stadium Drive Residence Halls design collaborative make this landmark
project a vibrant learning environment for the University of Arkansas's creative student communities,”
says Peter MacKeith, Dean and Professor of Architecture, Fay Jones School of Architecture and
Design. “The design's innovative employment of mass timber construction demonstrates the
university's commitment to environmental sustainability and to the potentials of ‘value-added’
responsible economic development for the state's primary natural resource."
Expected completion for the project is fall 2019.
Will is the Lead Designer and Project Manager for The Stadium Drive Residence Halls at OLIN.
























