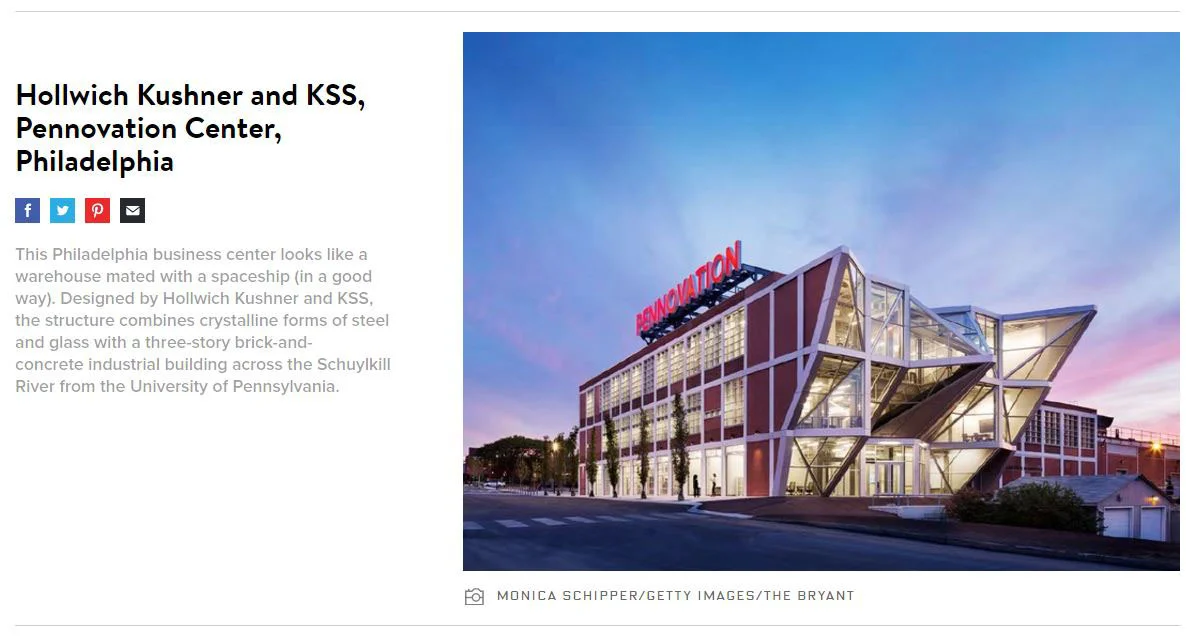Cummins Green will be featured in the forthcoming monograph by Deborah Berke Partners WORKING. The project and respective imagery of our collaboration together will be represented. WORKING: Deborah Berke Partners is the first comprehensive overview of the firm since Deborah Berke was published in 2008, WORKING focuses on the most recent work of the practice, as manifest in buildings and spaces for work, art, music, and creative endeavours more generally.
WORKING: Deborah Berke Partners is the first comprehensive overview of the firm since Deborah Berke was published in 2008, WORKING focuses on the most recent work of the practice, as manifest in buildings and spaces for work, art, music, and creative endeavours more generally.
WORKING also touches on past projects, such as the Yale School of Art, Marianne Boesky Gallery and Irwin Bank. Using as one point of reference Deborah Berke's book with Steven Harris, Architecture of the Everyday, WORKING goes into detail on Berke's concerns for the ordinary and well as her unique embrace of―and take on―modernism and minimalism. With a particular interest in interstitial building and the renovation and restoration of nineteenth and twentieth century American architecture, the work of the practice occupies a remarkable position within contemporary practice―Berke's approach to context, to the ordinary, and to vernacular and industrial buildings all being clear evidence of this.


































