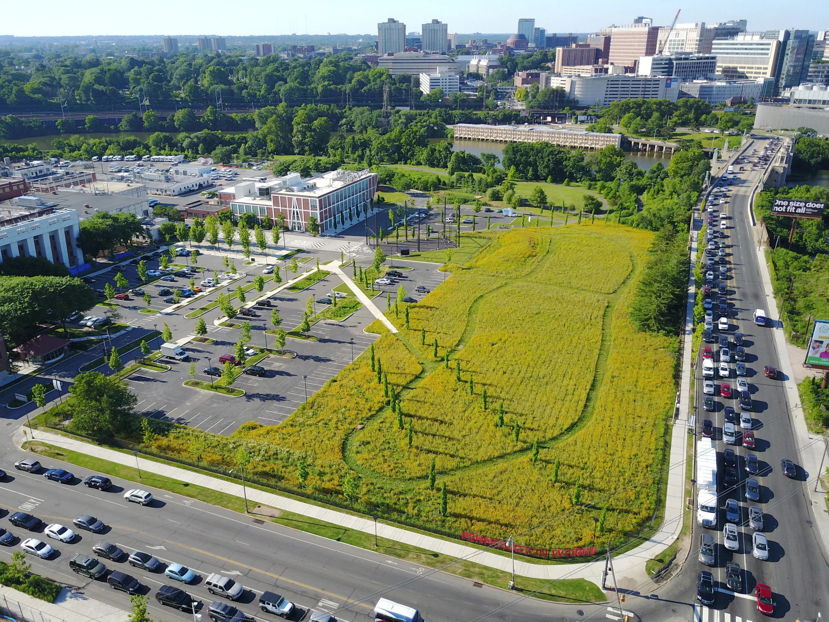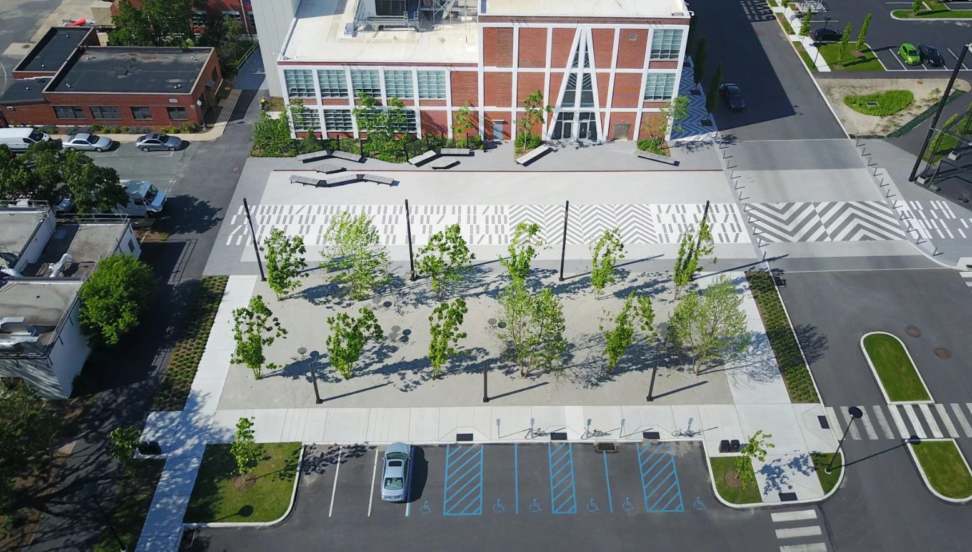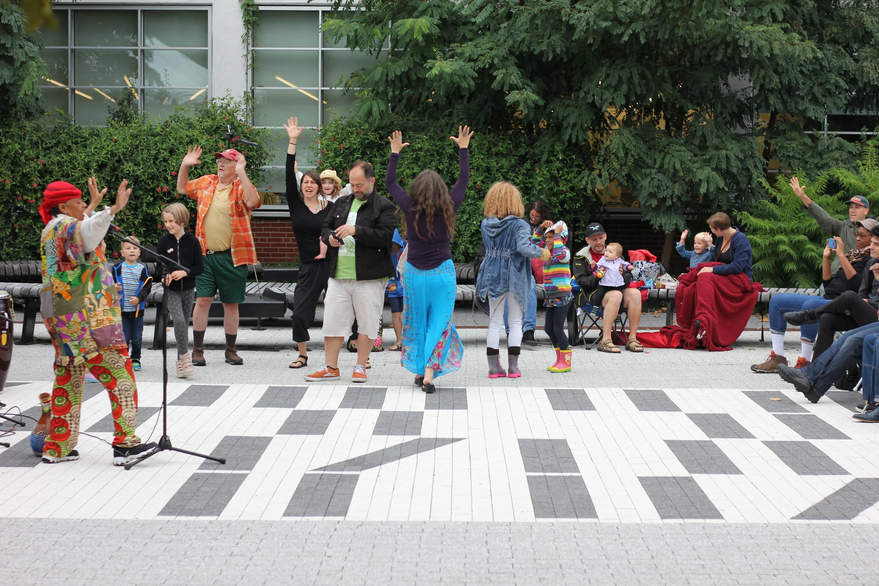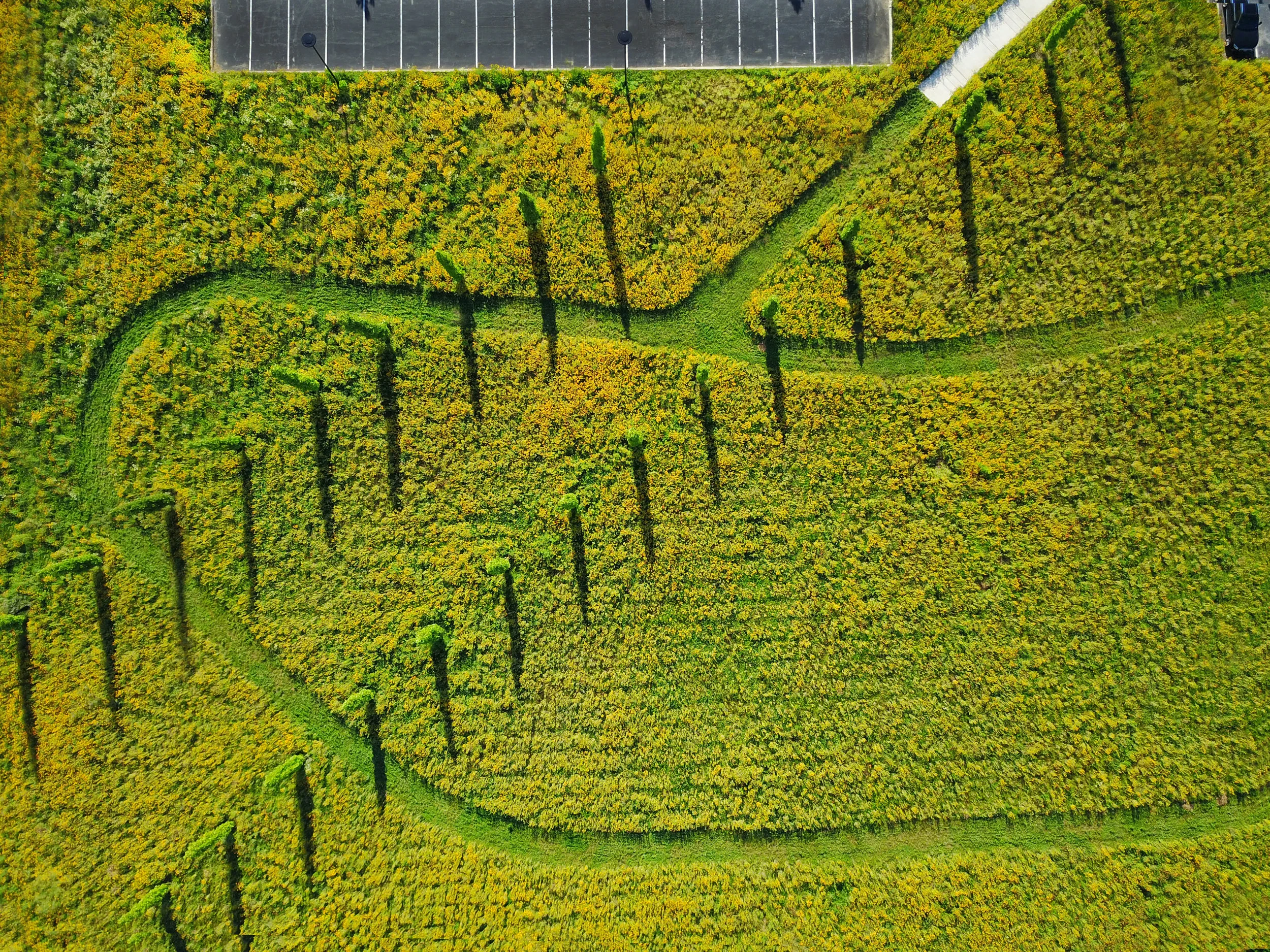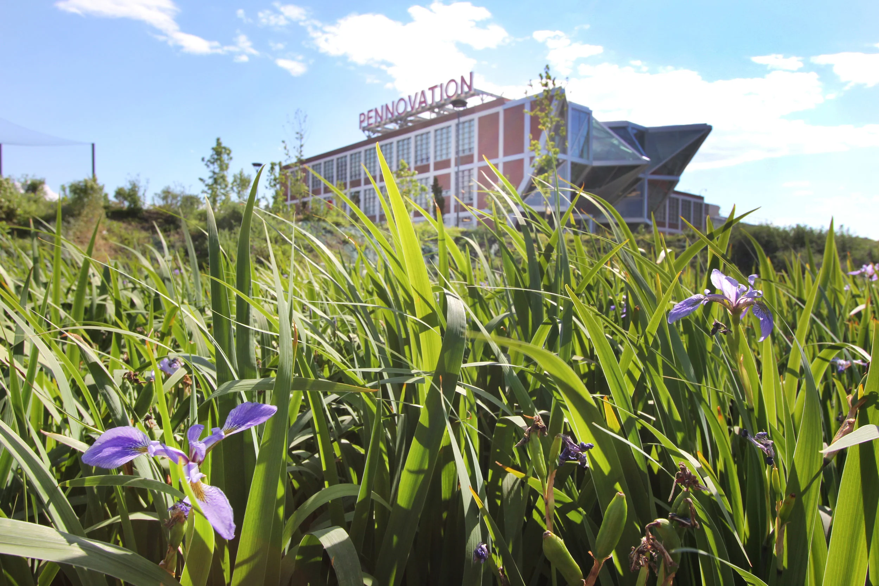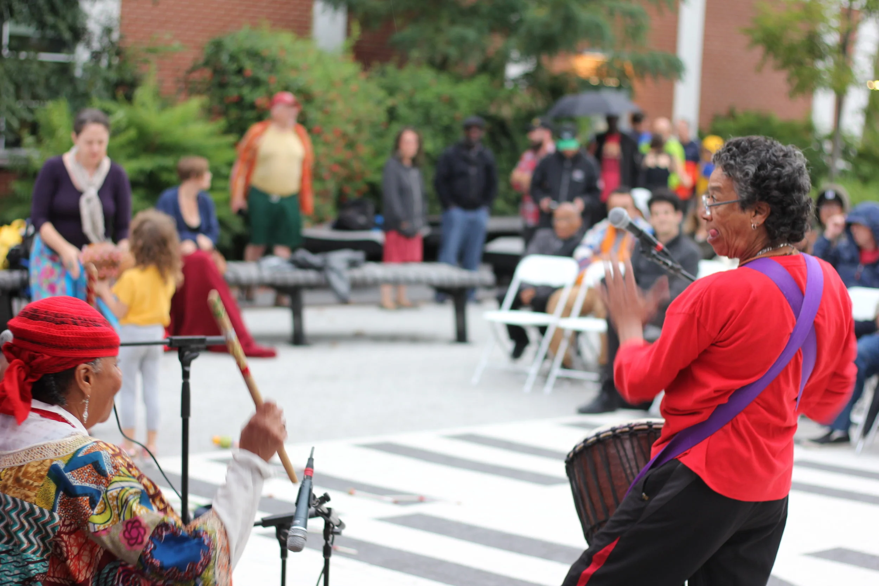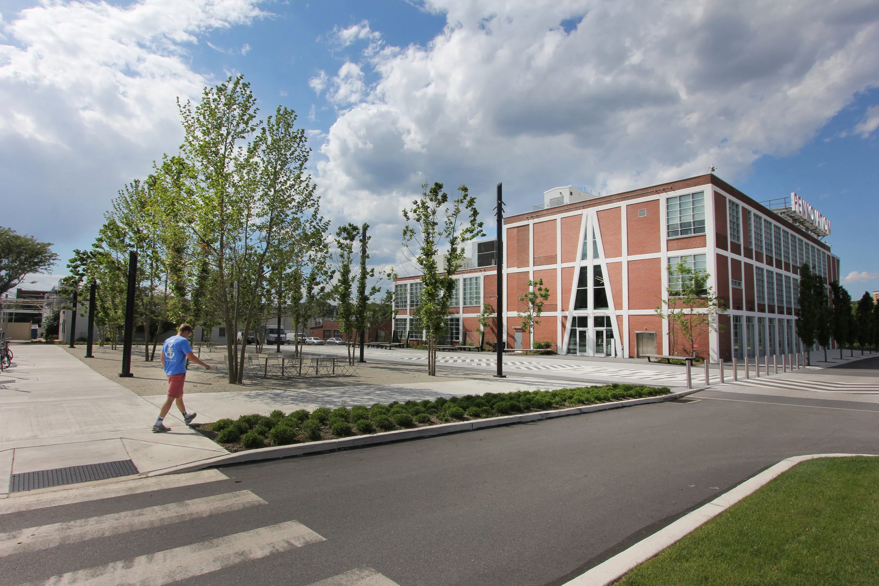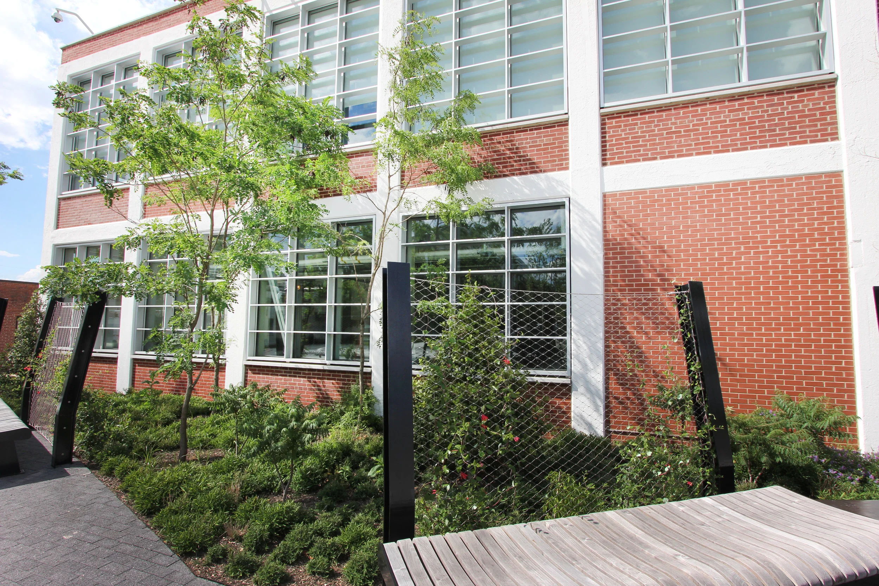© Will Belcher
Pennovation Works Philadelphia, PA / 2016
Pennovation Works is a 23-acre technology incubator envisioned by the University of Pennsylvania as research and innovation campus that will extend it's presence across the Schuylkill River. The site was a former Dupont Paint Research Lab which provides a backdrop of post-industrial infrastrucuture for the new campus. The design for Pennovation Works is centered around Pennovation Center, which transforms an existing building into a catalyst for the project. On the south side of the repurposed building is Pennovation Plaza. The plaza provides a flexible commons for events and gathering. The space is rendered elementally in concrete pavers, wood benches and planting. A distinctive pattern expresses the collaboration and energy of technology occurring within. The Pennovation Grove, an allée of triple-leader plane trees in stones fines, provides much needed shade on the plaza and provides tenants and visitors a place to collaborate outdoors.
The design accounts for future development while creating interesting ephemeral spaces in the short term including reworking existing parking lots to surgically implant rain gardens and pathways to intuitively guide people to the center of the campus while treating 4.6 million gallons of impervious cover runoff on an annual basis prior to releasing it into the Schuylkill River. The design includes a netted proving grounds for the drone technology being developed within Pennovation Center. The project transforms a large contaminated lawn area into an immersive 5-acre urban meadow with meandering mown paths for walking meetings and contemplation and at the same drastically reducing urban heat island and improving runoff into the Schuylkill River.
The primary axes are highlighted by fastigiate sweetgums. Fastigiate pin oaks further highlight the architecture and emphasize the technology garages that open onto their own plazas. Plantings and materials were selected to recall the existing site vocabulary established on other University of Pennsylvania open spaces, such as Penn Park. The stormwater infrastructure was developed to allow future additions to the site and express a clear palette of native sedges and shrubs.
Will was the Lead Designer & Project Manager for Pennovation Works while at Land Collective.
Client | The University of Pennsylvania
Design Architect | HWKN
Architect of Record | KSS Architects
Lighting Design | Focus Lighting
Sustainability Consultant | Aterlier Ten
Environmental Graphics | Bruce Mau Design

