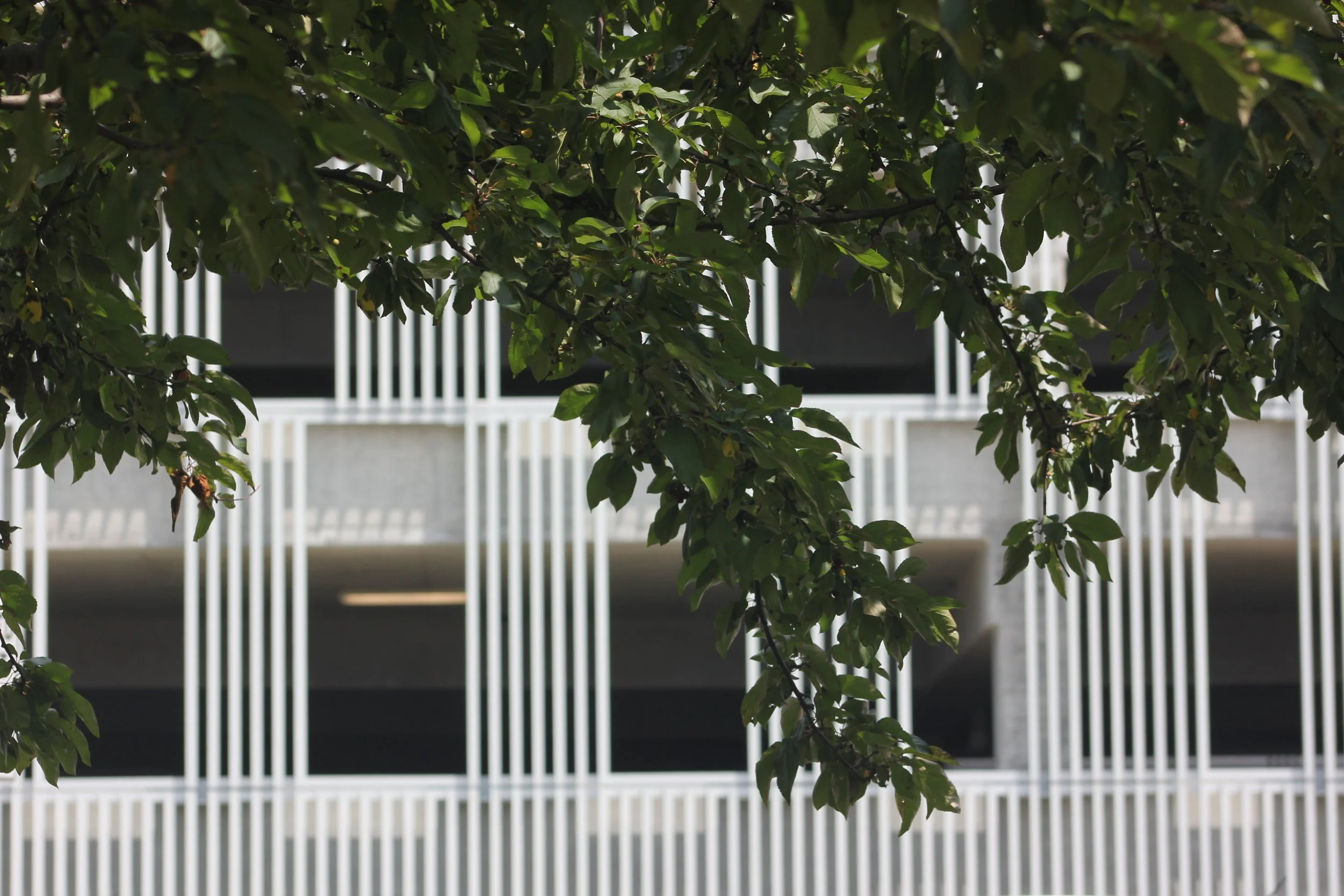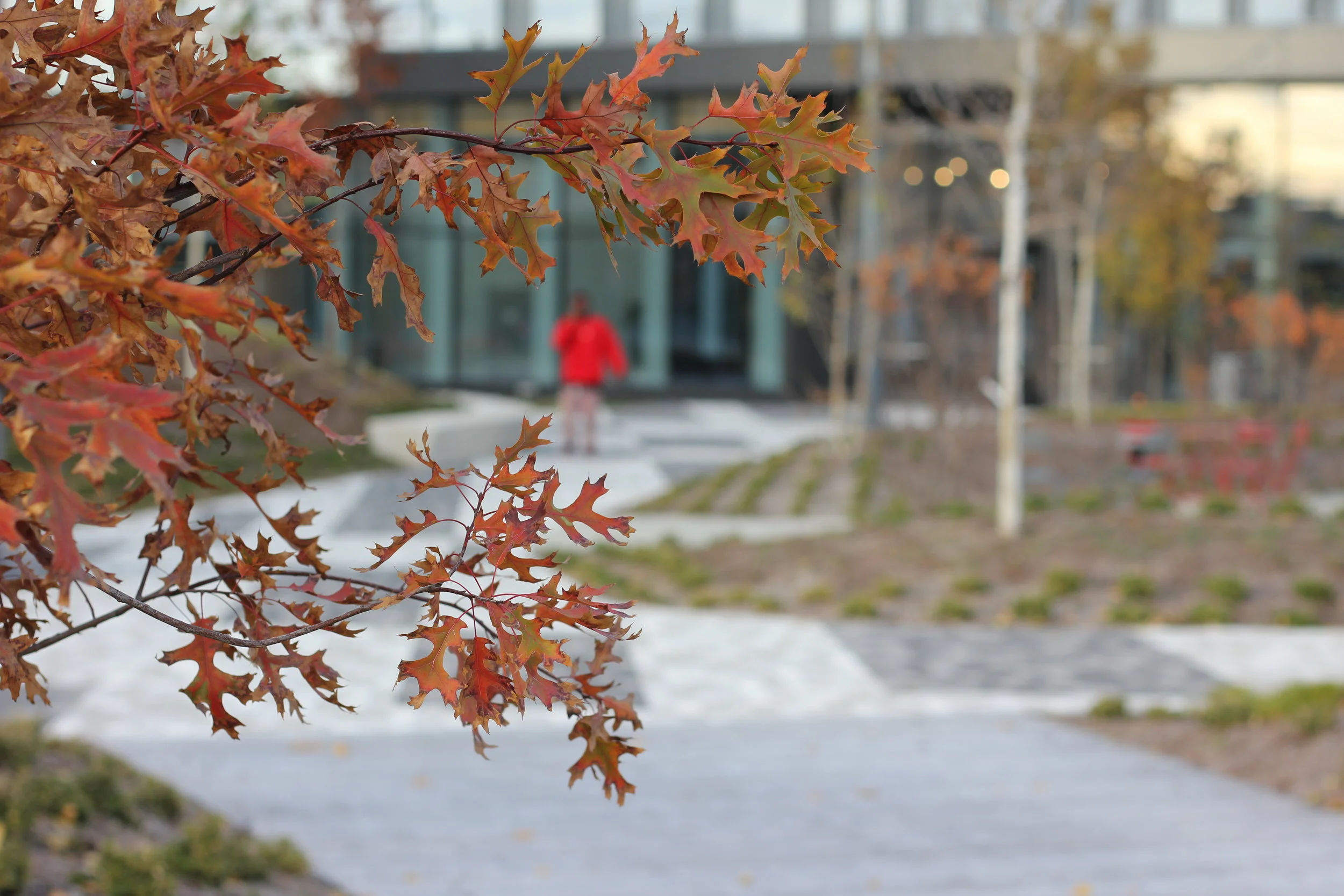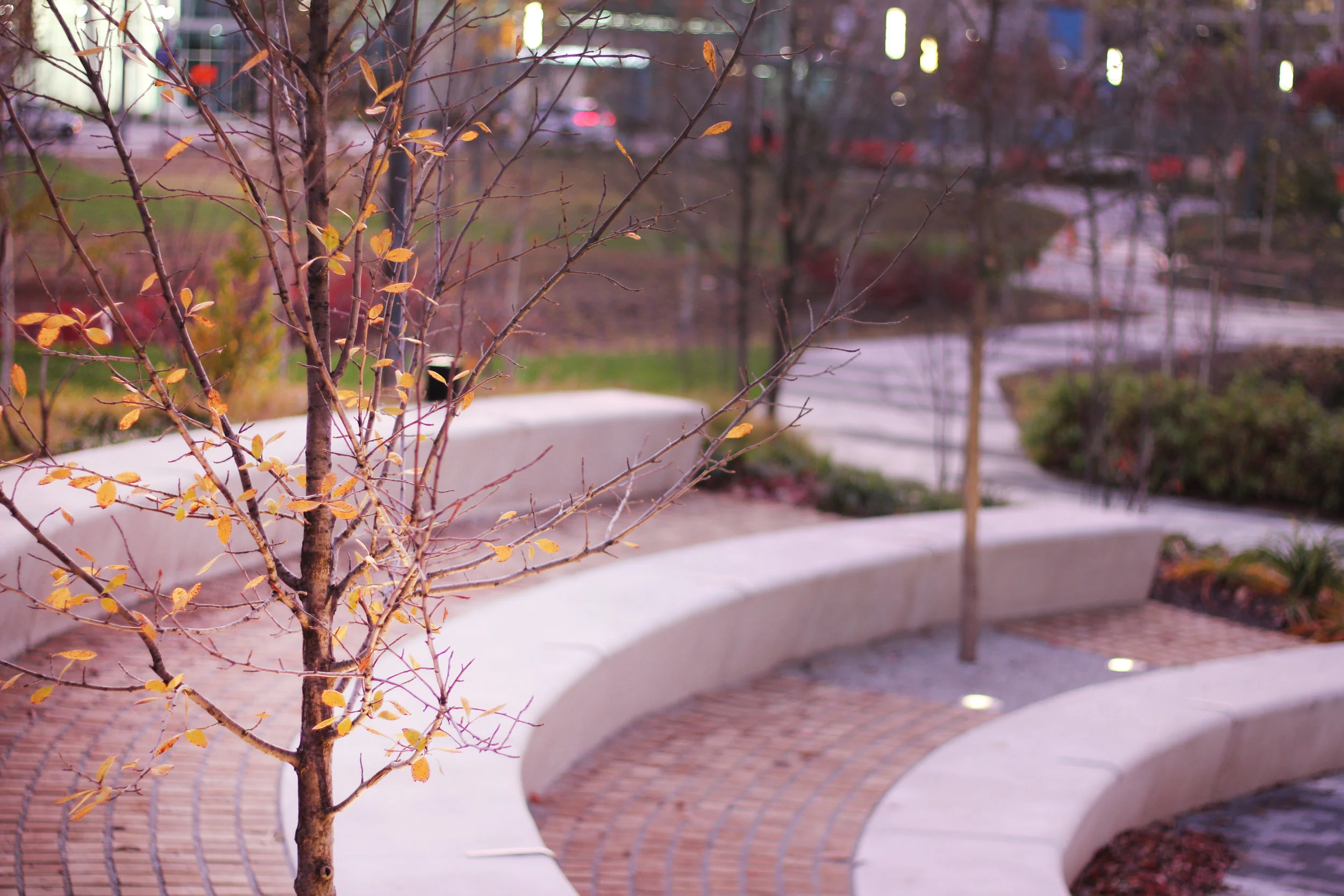Cummins Global Distrubution Headquarters Indianapolis, IN / 2017
Cummins Global Distribution Headquarters is a 5 acre urban campus in the heart of Downtown Indianapolis. The project provides a cohesive landscape typology that is performative and environmentally responsible. The project will ambitiously collect, treat and reuse all stormwater that falls on the site. The design consists of sinuous paths and gathering areas nestled in swaths of meadows and native woodlands, creating social hubs and comfortable places for people and a landscape ecology reminiscent of the native Midwest.
© Nicholas Forari Denney
The design process was highly influenced by the goals of the client with monthly meetings shaping the final design. A central plaza is embraced by tiered seat walls, spaces for respite are situated adjacent to the stormwater dell, and collaborative work environments are nestled within the glade and features catenary lights and an innovative communal table crafted out of black locust lumber. A native meadow creates a placeholder within the site for future development. The second story terrace lifts the vernacular of the plaza onto the architecture providing a private green space for employees. On the roof of the garage is the second largest green roof in Indiana, creating a visually stunning tapestry for employees to view throughout the seasons.
© Nicholas Forari Denney
The campus connects with the downtown community, while clearly articulating a cohesive corporate campus. The site is adjacent to the existing City-County Building and Cultural Trail. Multiple pathways draw users into the site and direct them toward the primary entrances. The calibrated facade by Deborah Berke Partners is echoed in the complex paving pattern that defines the entire site. Three swaths of plantings are curated to display seasonality and threshold within the site. The black locust elements (benches, the harvest table, wood setts, and boardwalks over the rain gardens) offer a sustainable material palette for multiple site elements.
The following link provides a digital rendering of the architecture and new corporate campus: Cummins Indy Distribution Headquarters
Will was the Lead Designer and Project Manager for Cummins Global Distribution Headquarters while at Land Collective.
In collaboration with Deborah Berke Partners, RATIO Architecture, CEC, and One Lux Studio.



















